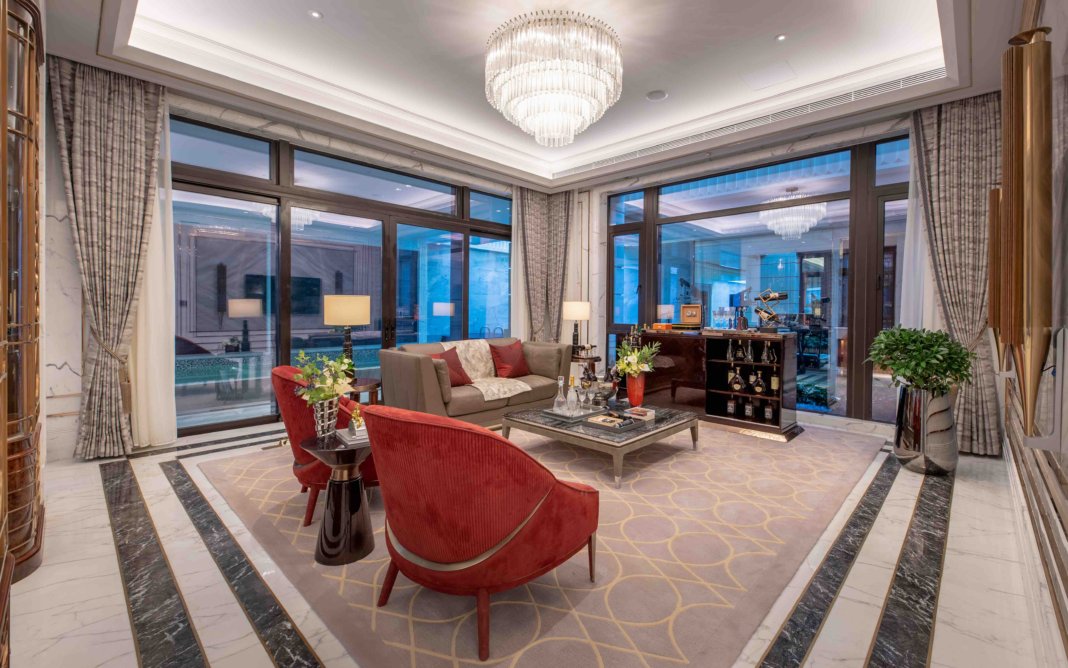Global interior architecture design firm Wilson Associates is pleased to announce the completion of two show villas at Huafa Hills. Located in the heart of the Chinese coastal commerce hub, Zhuhai, the recently completed model villas offer affluent buyers a glimpse of what to expect from Huafa Group’s latest upscale residential development. Sales opened to the public in March 2019.

“Huafa Group has given us an exciting opportunity to bring our visions of residential luxury to life at Huafa Hills,” says Aldwin Ong, Design Principal of Wilson Associates’ Singapore studio. “The model villas are designed to serve as a starting point for what our studio can do, and we look forward to working with clients to tailor their own refined experiences for future residences.”

The smaller of the two villas embodies the notion of contemporary new Asian style with distinctly Oriental sensibility. The design team took special care to incorporate the essential feng shui elements—fire, water, earth, and metal—through private fireplaces, swimming pools, planters, timber clad walls with chic metal trims. Each subtle reference to the elements is complemented by generous architectural volumes, including high ceilings, open plan living and dining areas, and full height windows. This unique blend of Eastern and modern spatial principles resonates throughout the whole villa, taking luxurious living to a new level of harmony and comfort.

Additional design highlights of the small villa include:
- A tone-on-tone palette of neutral colour, blush and cream, light timber, white and grey marble.
- A basement tea lounge outfitted with a balance of soft timber and delicately detailed textiles to create an ambience of graceful luxury, complete with a tranquil water feature and yoga area.
- A spacious master bedroom decorated with organically shaped furnishings and adorned in a balance of silk accents, carved leather, and laminated glass.
- A contemporary swimming pool comprised of stone and marble, hallmarked by bold geometry and sharp clean lines, to provide residents with a refined private retreat.
The larger of the two villas draws inspiration from traditional European influences, witnessed through a modern re-imagination of classic proportions and symmetry. The villa was designed to offer residents a series of feature spaces—including a whiskey lounge, wine cellar, private swimming pool, and a second-floor master suite complete with his and hers amenities and a private terrace. Each standout space is connected by a design language of scale and materiality that creates both visual impact and an invitation to linger and relax. The scheme for the villa captures a sense of timeless elegance, balancing the traditional and the modern through enduring materials and a deep attention to detail.

Additional design highlights of the larger villa include:
- A color palette that takes cues from classic European styling, employing an abundant use of marble and royal tones.
- A central lobby with feature marble flooring creates a visual balance between the bespoke wine cellar and whiskey lounge, evoking the grandeur of private members clubs found throughout Europe.
- A double-height formal living and dining room anchored by a feature fireplace wall and balcony.
- An outdoor entertaining space complete with a private swimming pool and an al fresco kitchen and bar outfitted in the same marble as the villa’s interiors to create continuity of materiality.
From concept to material selection, the Wilson Associates design team ensured that each home would offer future residents a contemporary, yet timeless experience within every refined space. Intended to appeal to the discerning tastes of international buyers, the model villas were designed with two unique cultural aesthetics in mind. The Wilson Associates team worked to ensure the schemes could scale, offering two sizes of residences to suit each client’s distinct needs. Designed for both living and entertaining, the luxurious model villas at Huafa Hills were completed in December 2018.


